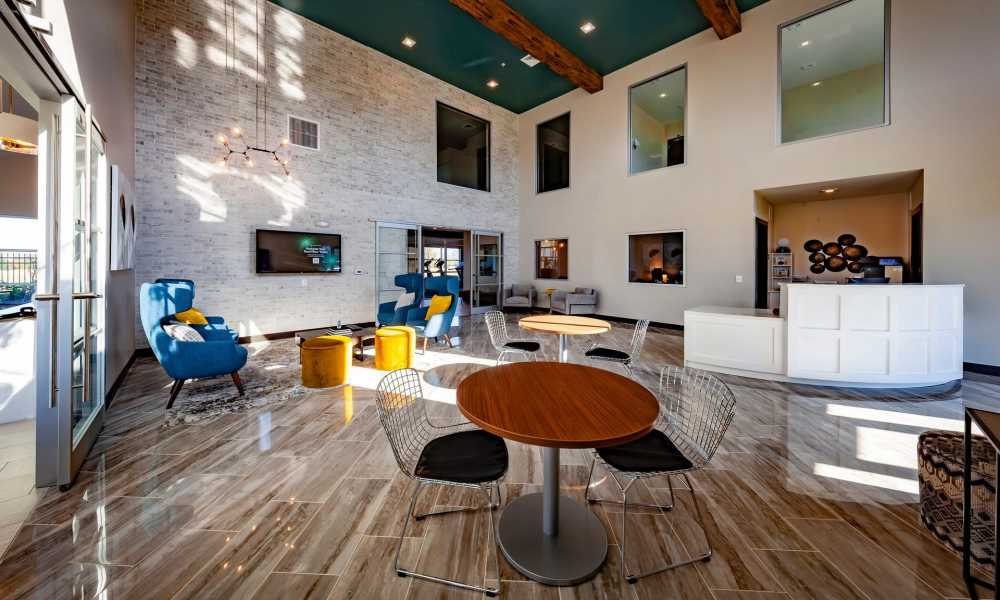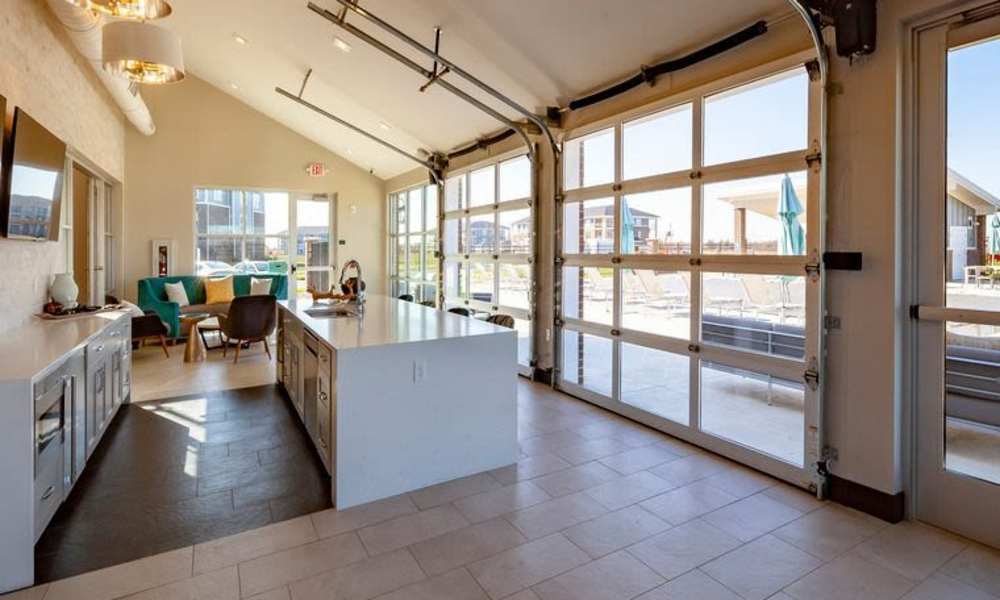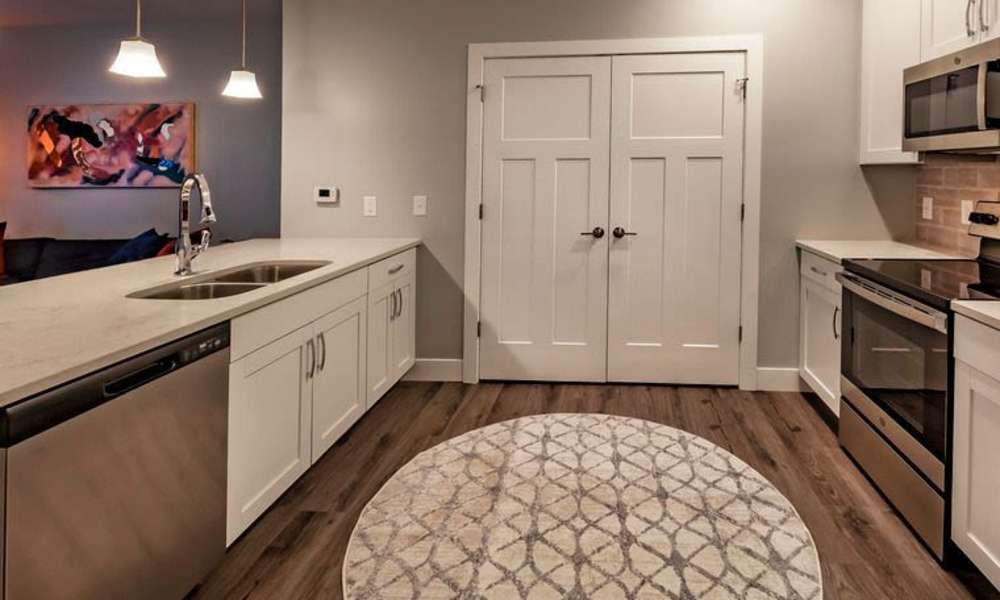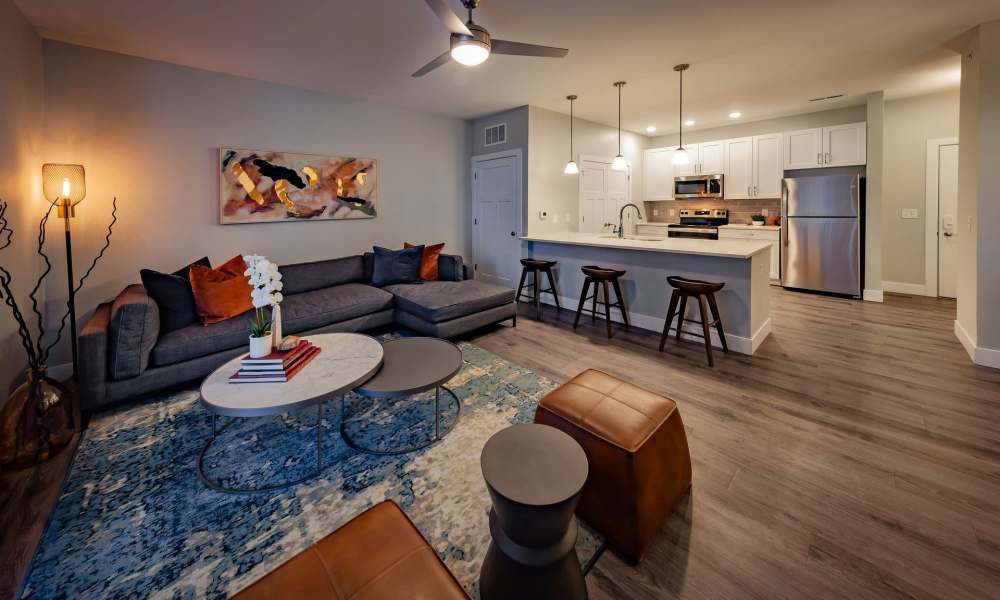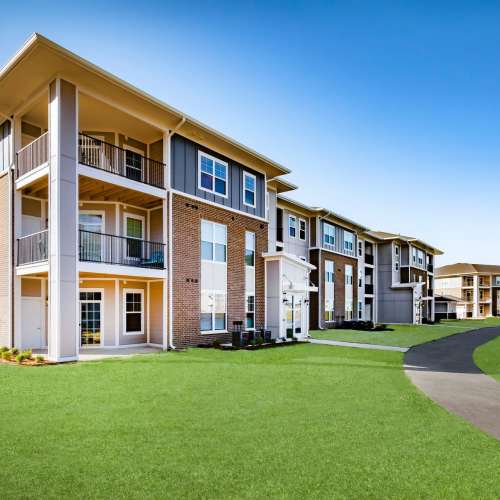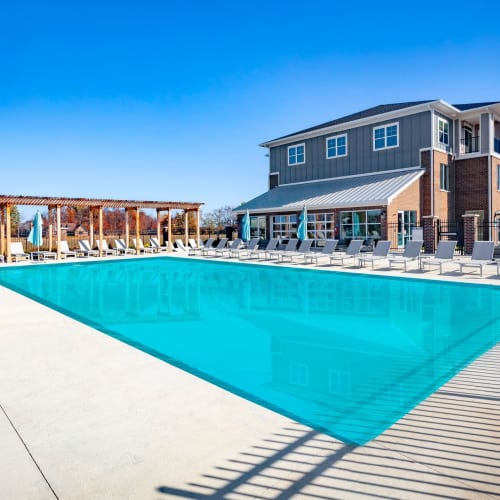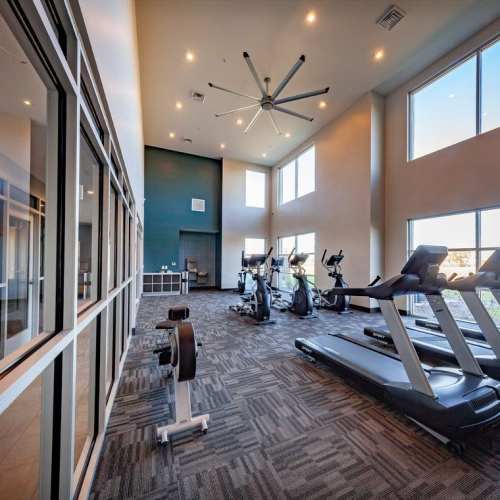Flats at Stones Crossing | 1490 St Clare Way Greenwood, Indiana
Refreshing Apartment Living in Greenwood, Indiana
Flats at Stones Crossing

Choose from our 1, 2 & 3 bedroom apartments in Greenwood, Indiana, and have it all. From a spacious layout, light-filled rooms, and convenient features and amenities, simply everything you need is right here at Flats at Stones Crossing. Our prime location in Greenwood puts you in proximity to the best of everything in the area. With a near-perfect neighborhood like this, you’ll be mere moments from restaurants, shopping, major employers, and great schools.
Clean lines, sleek finishes, and plenty of space for your style and personality. Choose from a variety of floor plan options packed with contemporary necessities and sophisticated touches. We’ve curated a selection of resort-inspired community perks that will inspire your everyday. You’ll find spaces to relax and unwind and places to gather with friends at Flats at Stones Crossing.
Contact Us
Loading...

Greenwood
Connect to the City Vibe

Greenwood is your urban playground, and Flats at Stones Crossing helps you make the most of it. Our premium location near Craig Park places you close to local favorites, convenient stores, the city nightlife, and outdoor opportunities.
Grab a cup of coffee at Starbucks, then grab those last-minute dinner prep items at Kroger. Whether you’re an adventure seeker, a foodie, a fashion icon, or a socialite, you’ll appreciate our central location in Johnson County.
The Height of Lakefront Living






